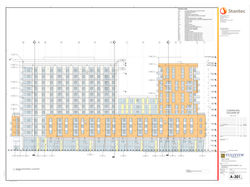top of page
TRITON CENTER
Miami, FL
Designed by Stantec, Triton Center is a four-tower residential/hospitality/retail project with three new apartment buildings
(two 12-story & one 8-story) as well as a 12-story hotel built on the old structure of the Immigration Building. My responsibilities included modeling in Revit, from schematic design through construction documents, site elements such as stairs, partitions, curtain glass, pool decks, apartment layouts, hotel layouts, roofs, ceilings, sidewalks, elevators, and more. In addition, I was in charge of the door schedule, life safety drawings, as well as completing and correcting most of the CD set before and after permit comments.
 |  |  |
|---|---|---|
 |  |  |
 |  |  |
 |  |  |
 |  |
bottom of page
